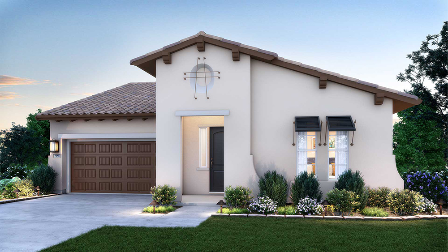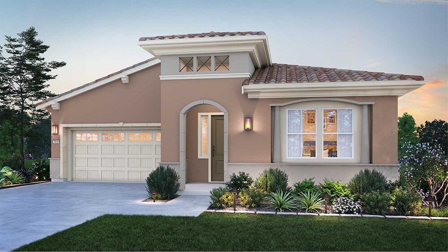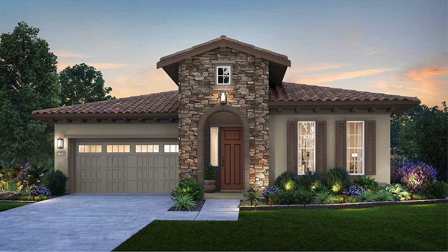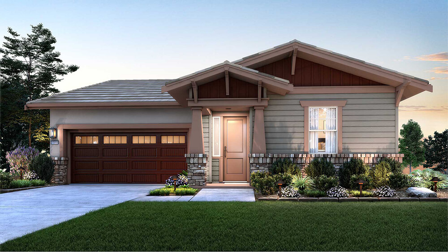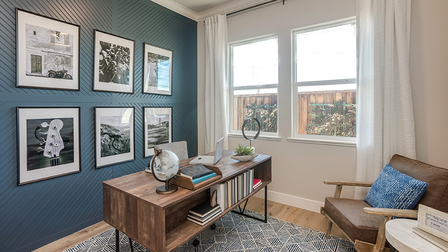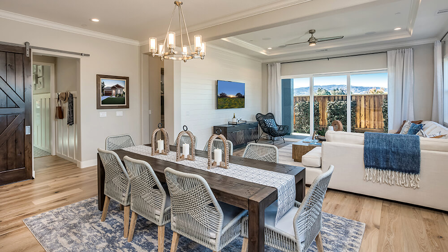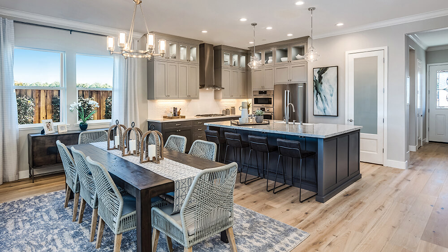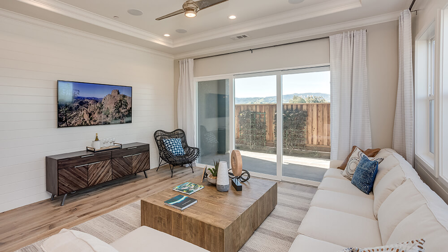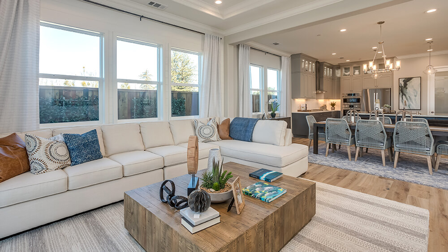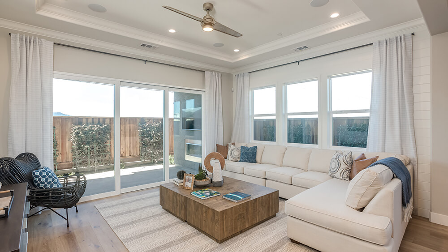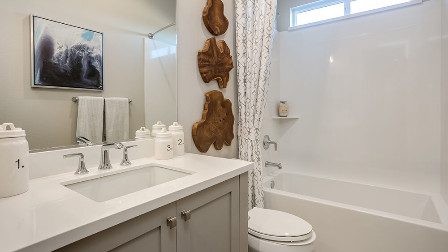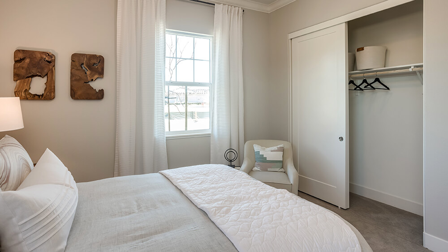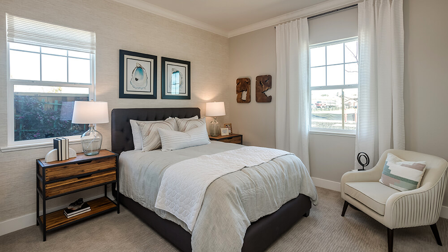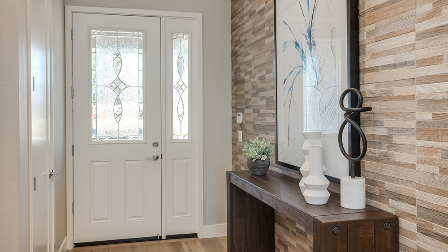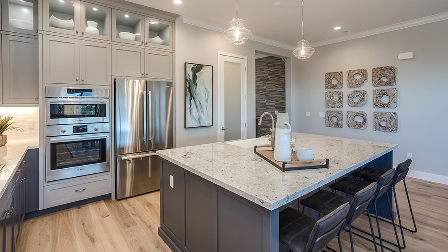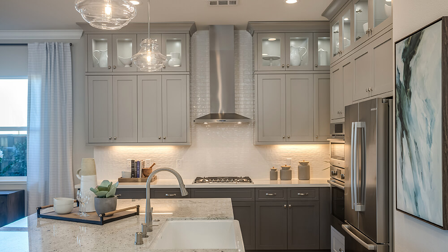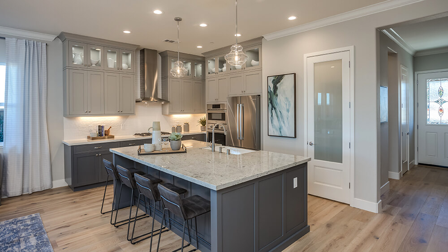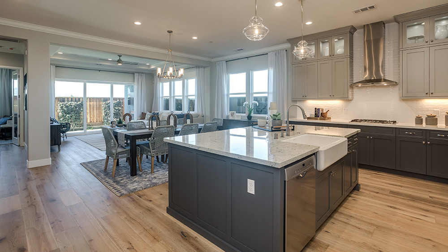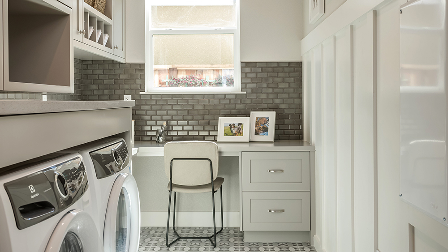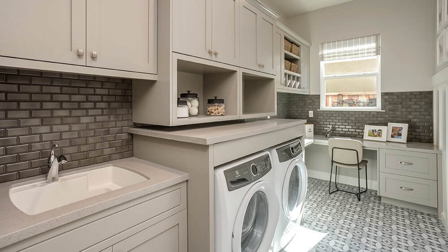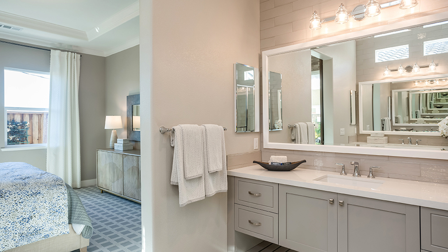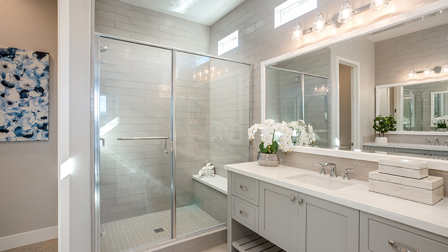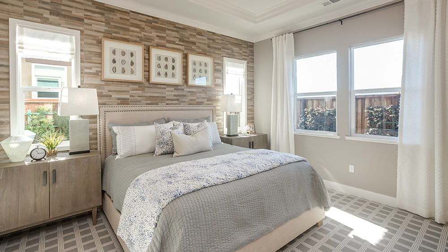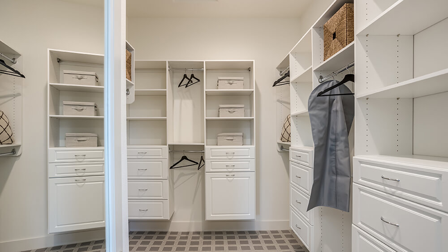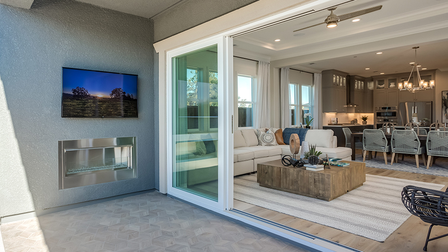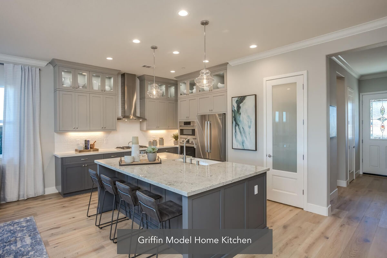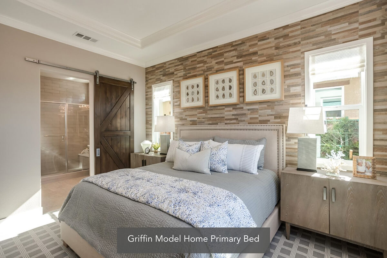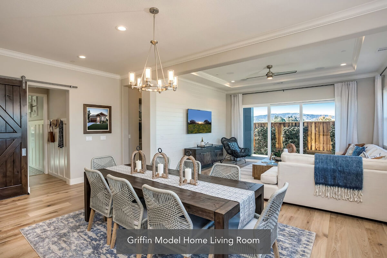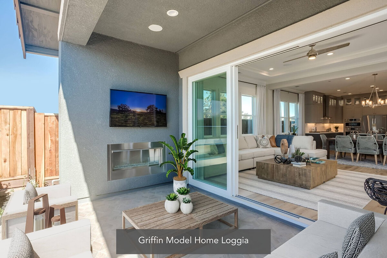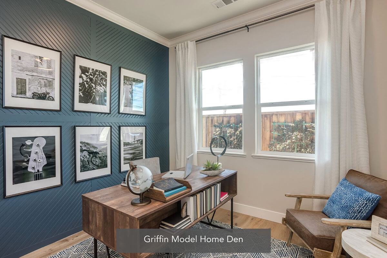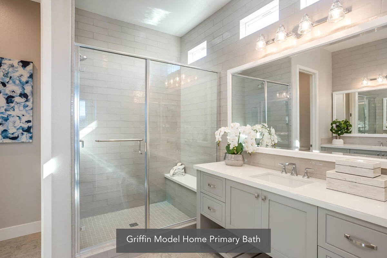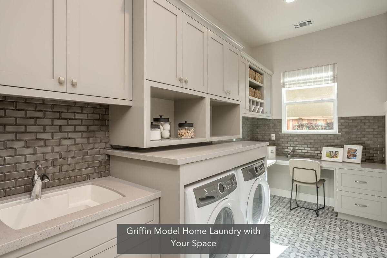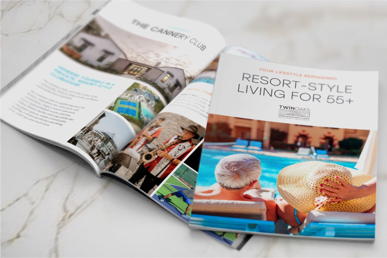Griffin Model Features
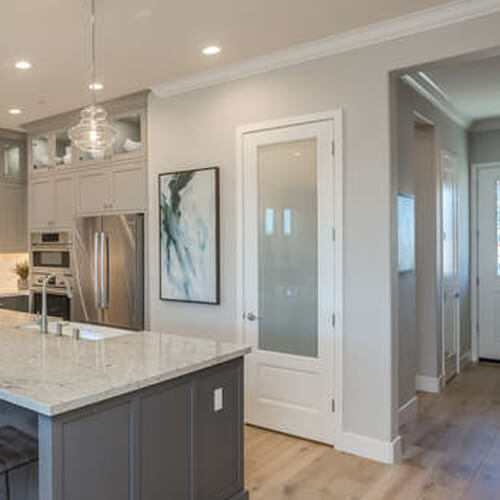
Step In Pantry
A large kitchen storage area for food, appliances, and bulk items.
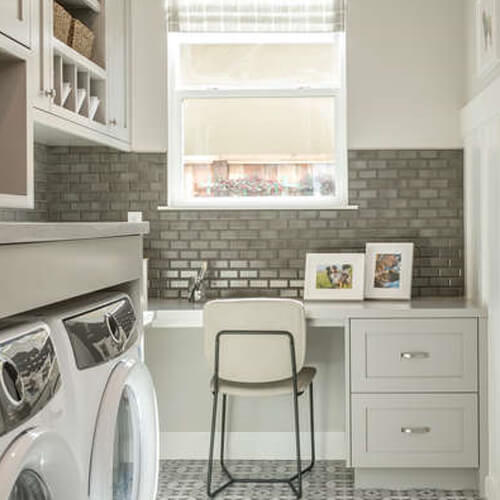
Your Space
Flexible space within the laundry room.
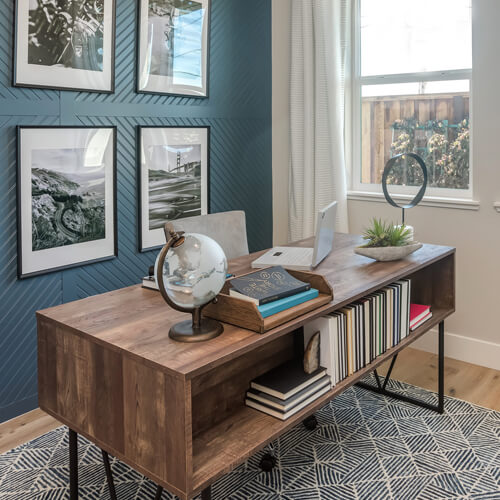
Den
Located looking out over the backyard and adjacent to the primary suite.
Griffin Floorplan
This spacious 1,902 SF plan features 2 bedrooms, 2 full baths, and a den. Chefs will be inspired by this gourmet kitchen with walk-in pantry and sizeable dining room. Friends will enjoy spending time in the family room and covered loggia. Express yourself in our proprietary “Your Space” room which can flex as an office and laundry.
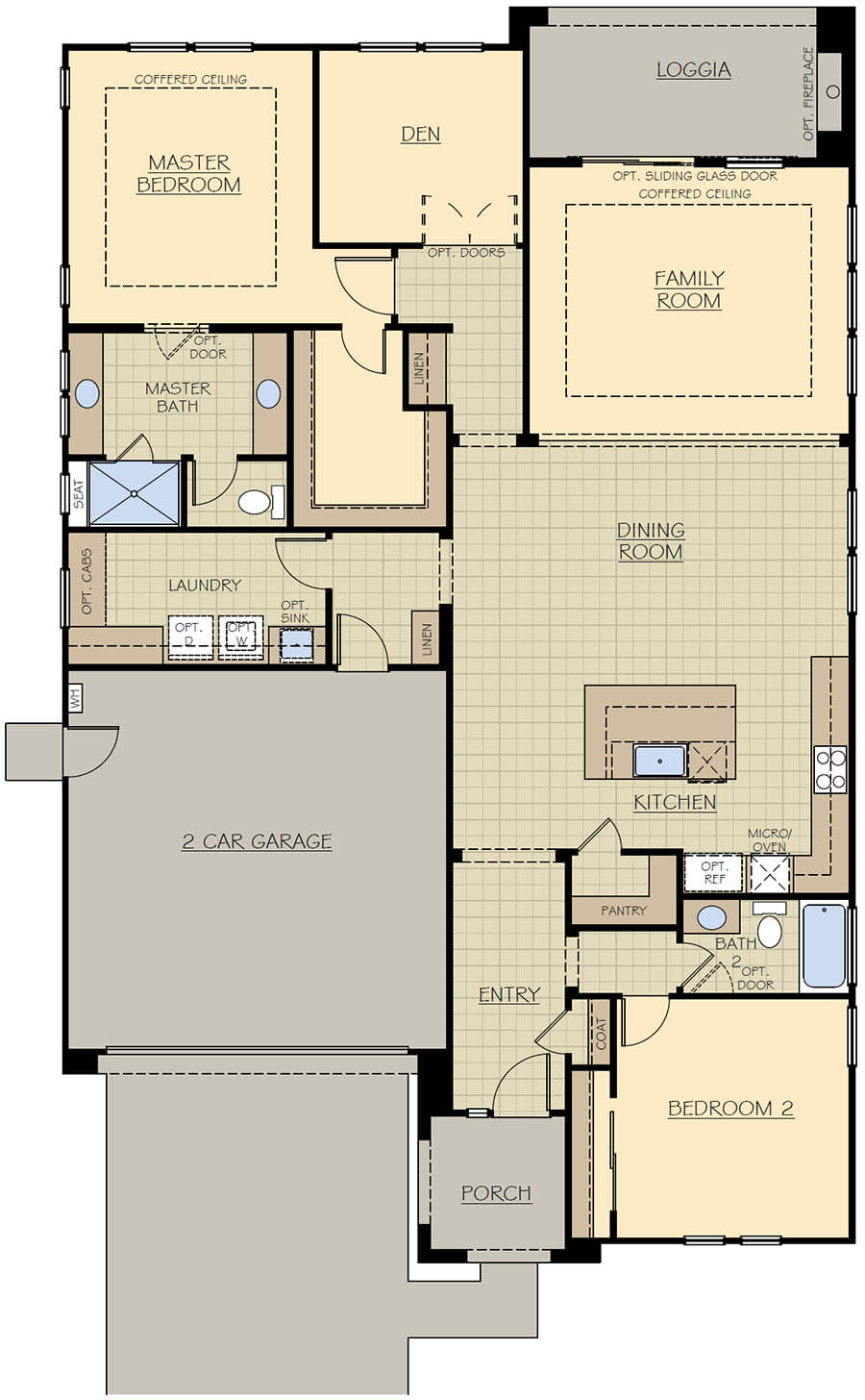
Gallery
The Griffin is our most popular plan with the ultimate open concept living areas flowing from the kitchen to the dining and living area and straight out onto the loggia. 10 ft ceilings bring a sense of grandeur. The “Your Space” can be customized with cabinetry for additional office, mud room, hobby space, or the perfect pet bedroom. Next to the primary suite, the location of the den offers additional flexibility as a relaxing study, a reading room, or a primary sitting room.
Virtual Tour
Explore this home by taking a virtual tour below. To see this home in person, simply request a tour using the form below.
*The interior images are of a previously built home; some features may represent options or upgrades and are intended for illustrative purposes only.
Curious About This Home?
Whether you’re just getting started or ready to schedule a tour, our online team is here to help.
Call 831.800.2334 or send us a message.
"*" indicates required fields
