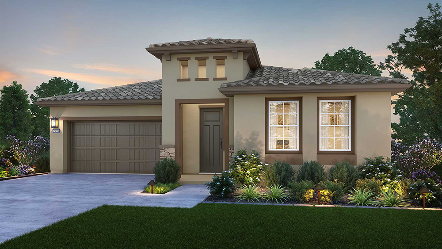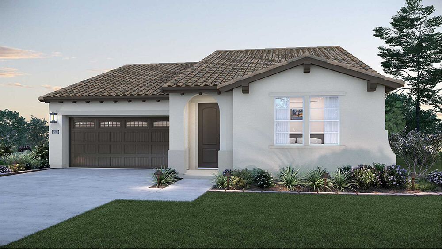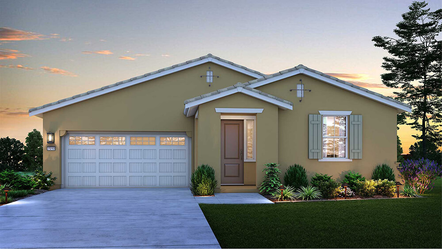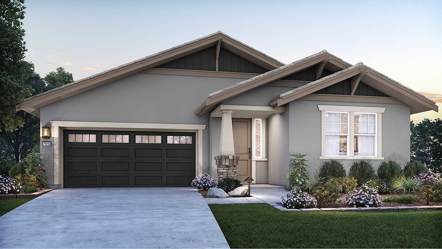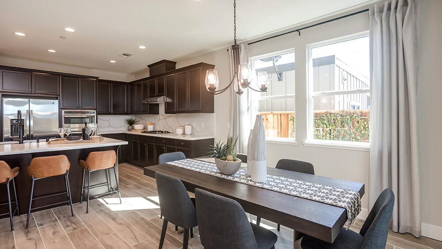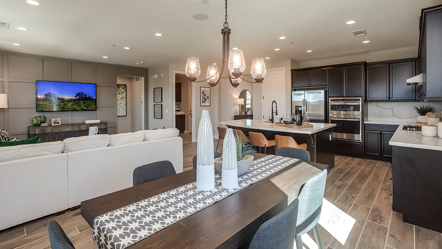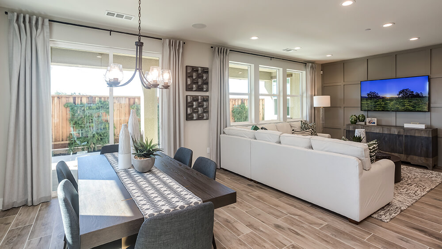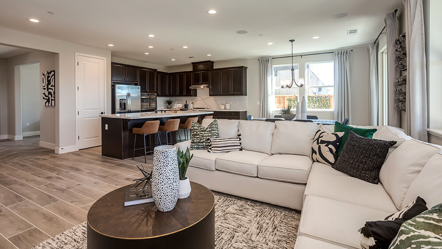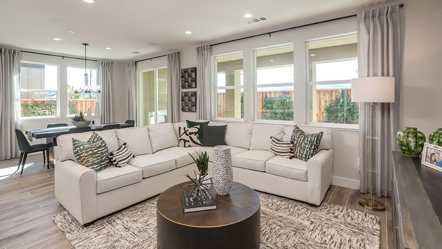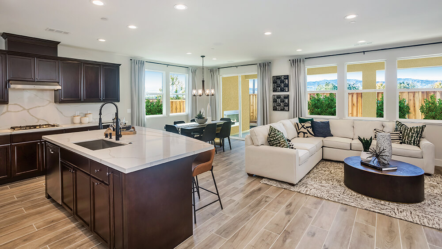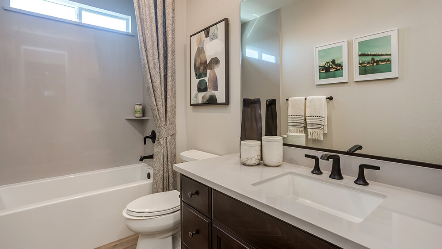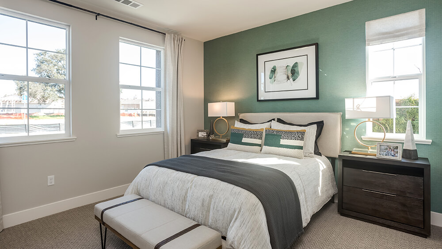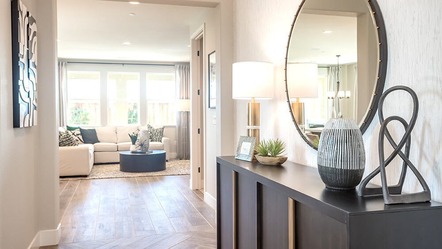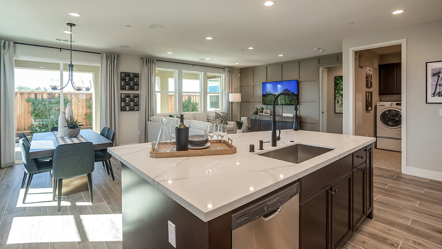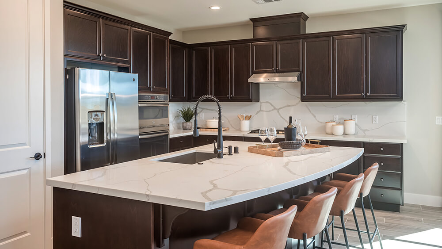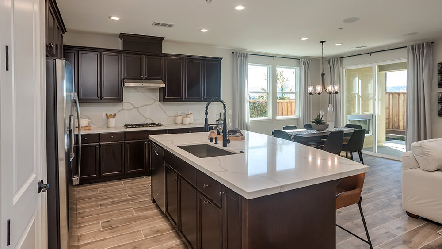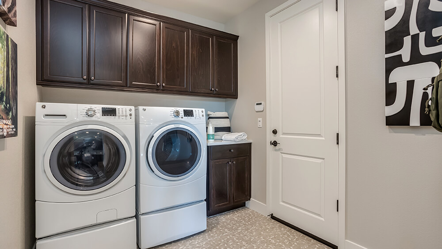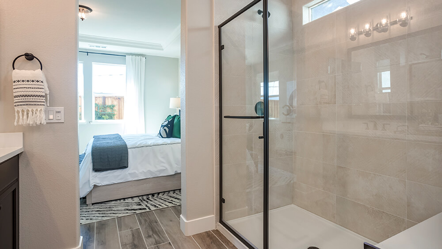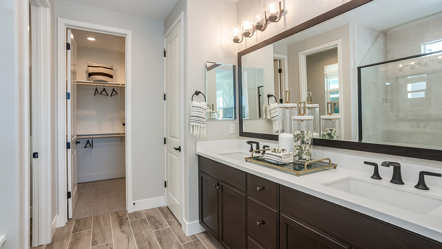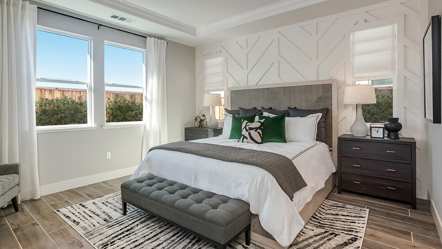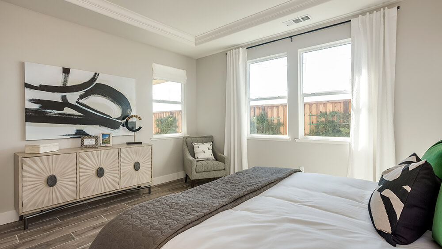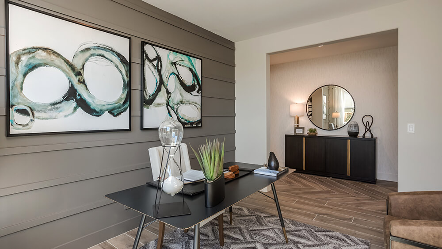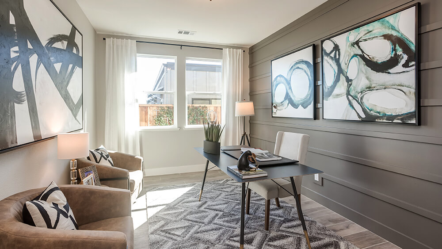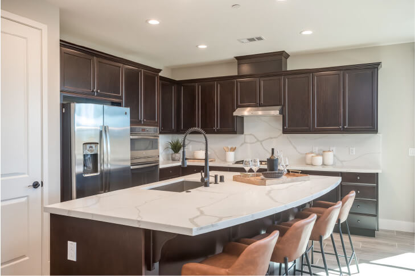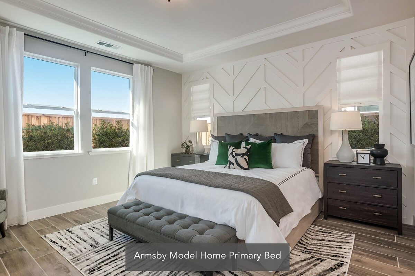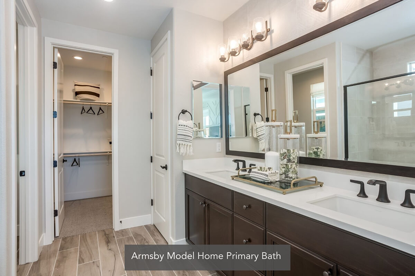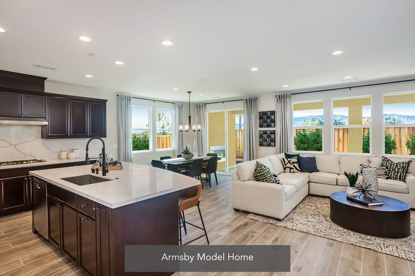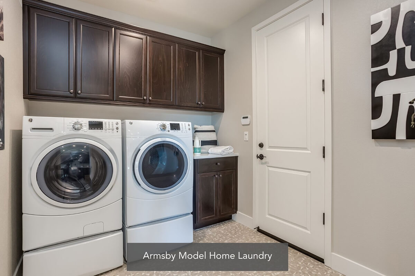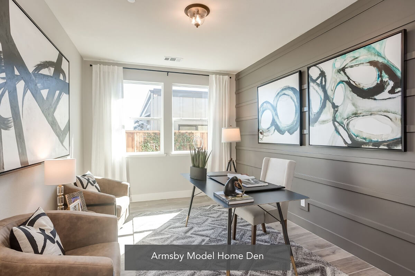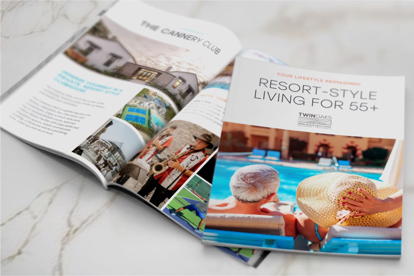Armsby Model Features
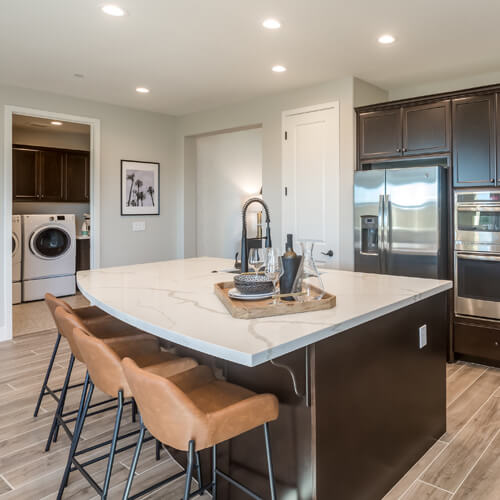
Shark Fin Island
A unique shark fin shaped island, which promotes easy flow of traffic in this open concept floorplan.
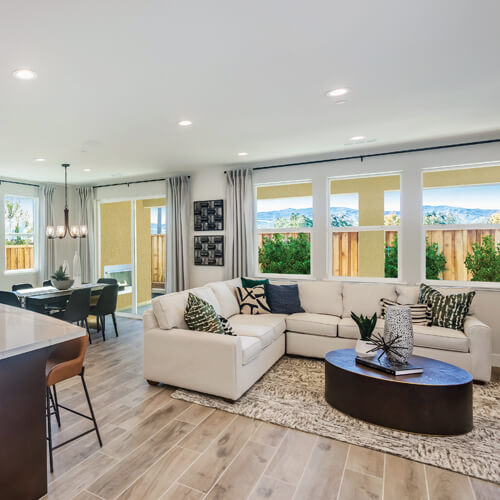
East West Orientation
An East West living orientation allows for easy entertainment and complements the outdoor living space.
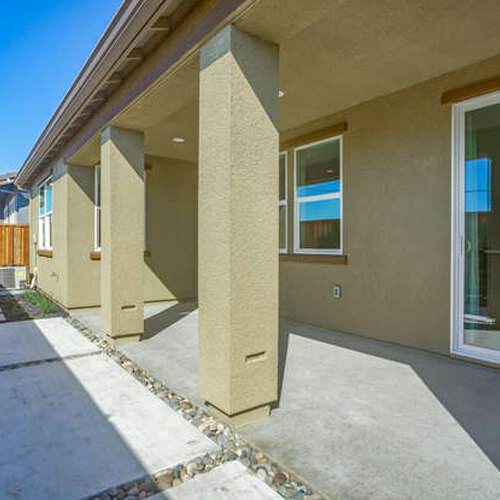
Integrated Loggia
An extra 200 sq ft of living space is provided by the oversized covered loggia.
Armsby Floorplan
Designed for maximizing space, this plan includes 2 bedrooms, 2 full baths, and a den, all within 1,730 SF. A generous kitchen with pantry invites easy conversation from the open family and dining rooms. Personalize your outdoor loggia by making it a natural extension of your living space and adding optional sliding glass doors and a fireplace.
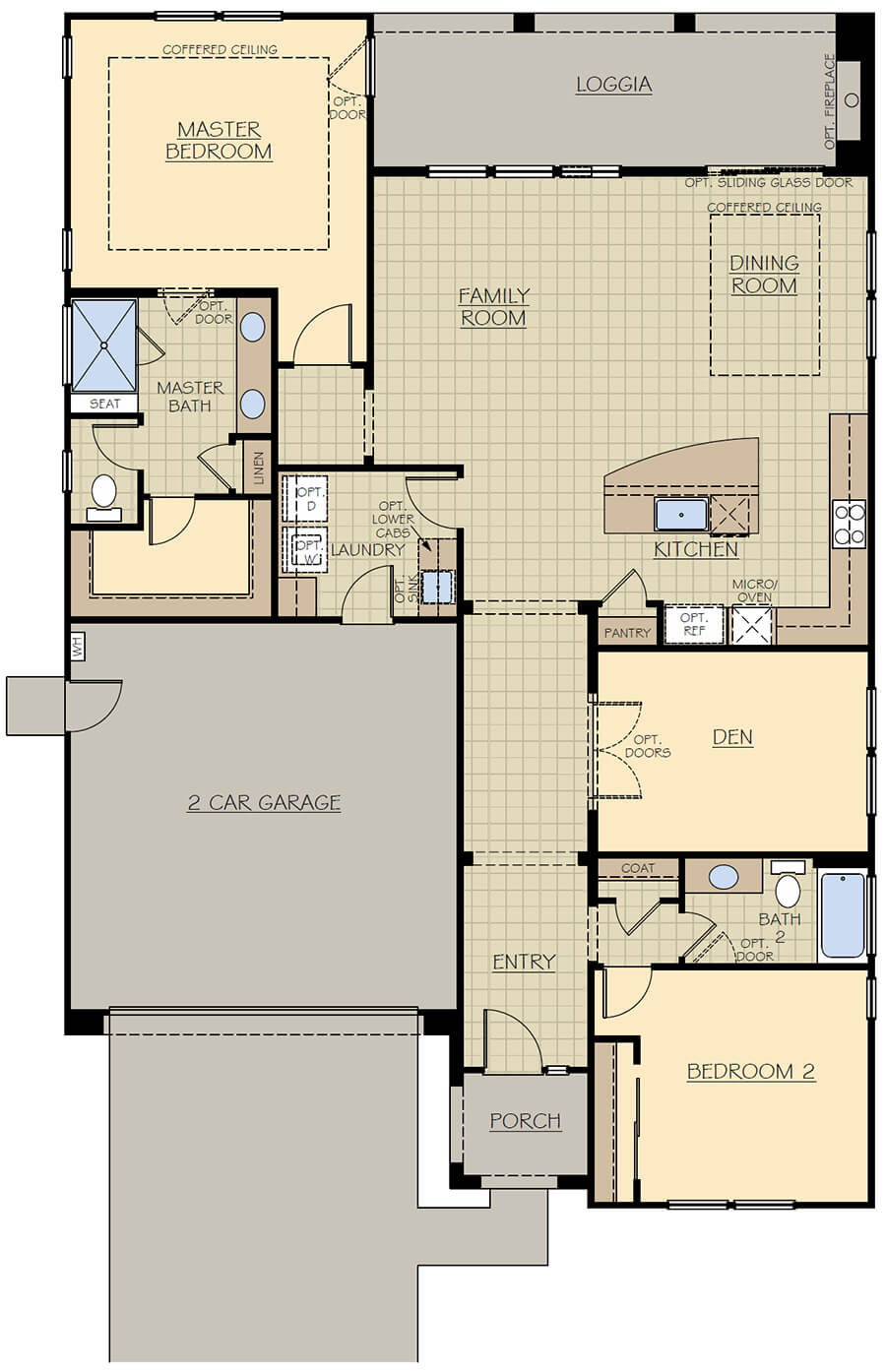
Gallery
This smart-sized home has everything you might need in 1783 sq ft. It has excellent storage, a separate den, and a kitchen orientation that allows the host to stay connected with their guests even while preparing a meal.
Virtual Tour
Explore this home by taking a virtual tour below. To see this home in person, simply request a tour using the form below.
*The interior images are of a previously built home; some features may represent options or upgrades and are intended for illustrative purposes only.
Curious About This Home?
Whether you’re just getting started or ready to schedule a tour, our online team is here to help.
Call 831.800.2334 or send us a message.
"*" indicates required fields
