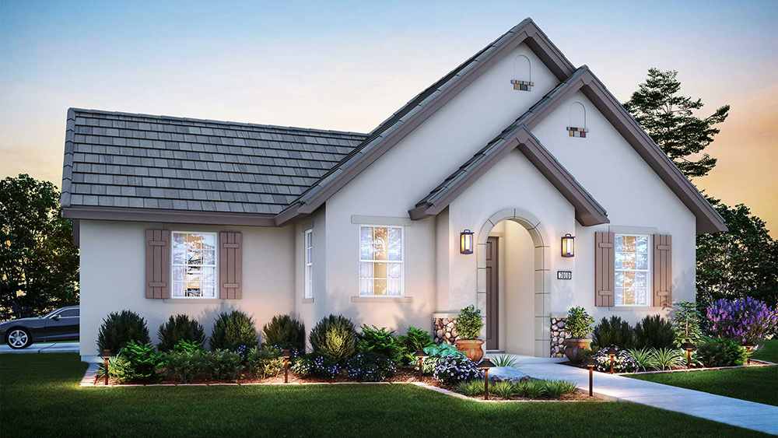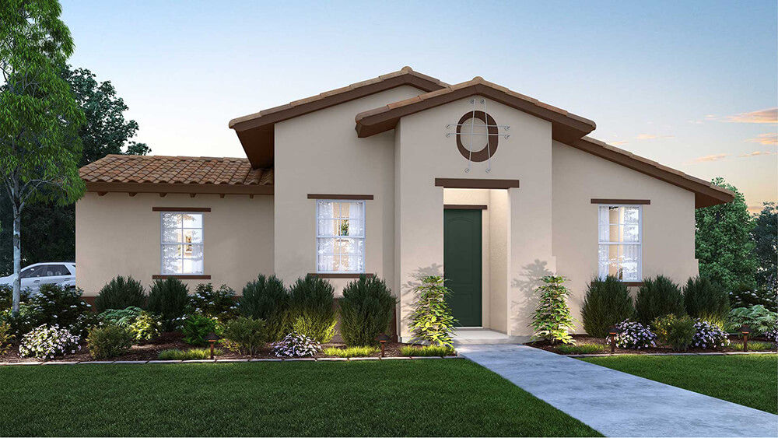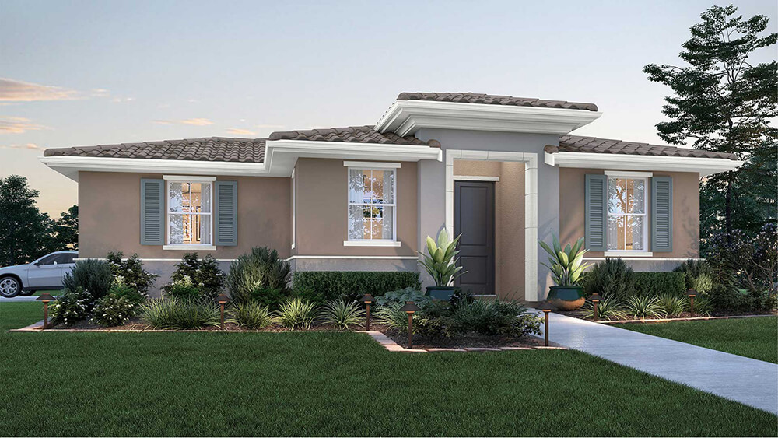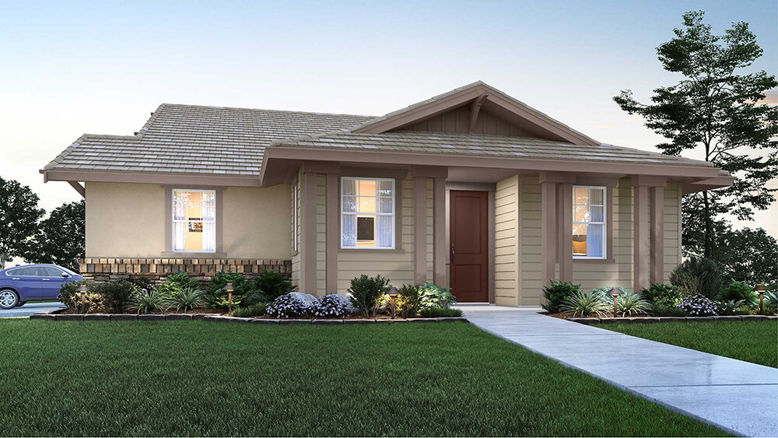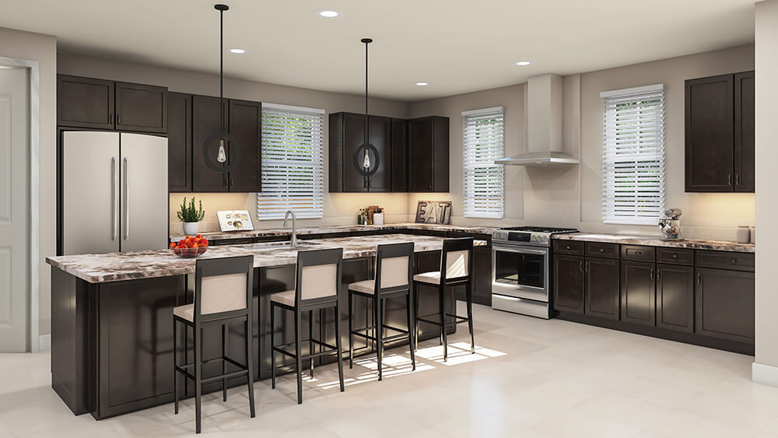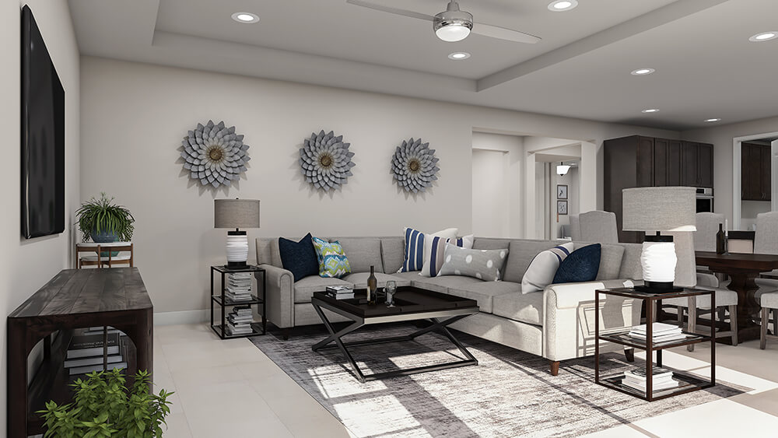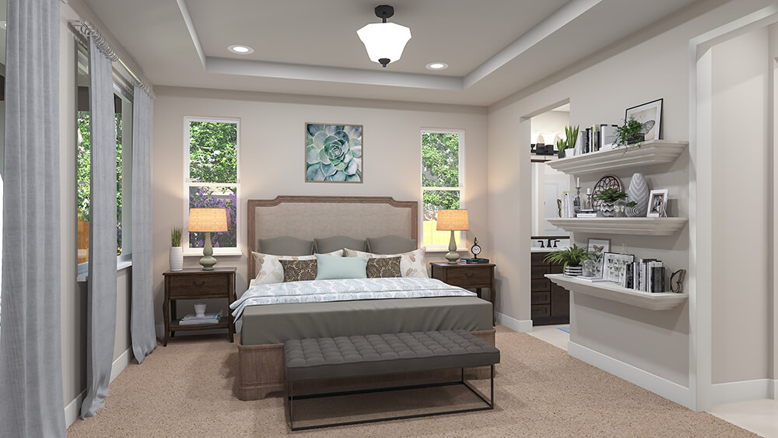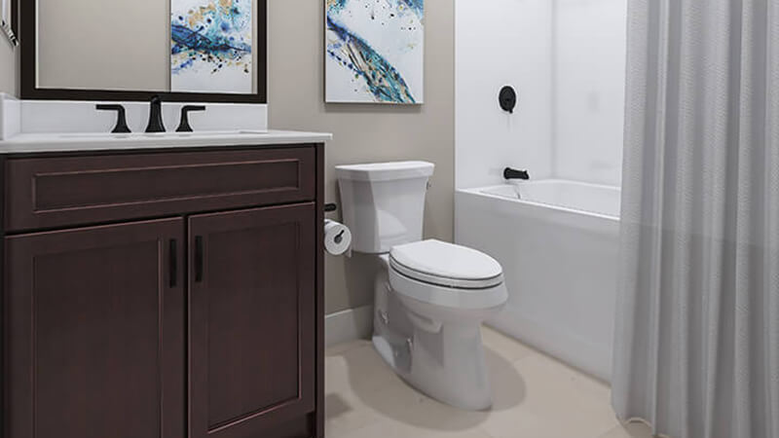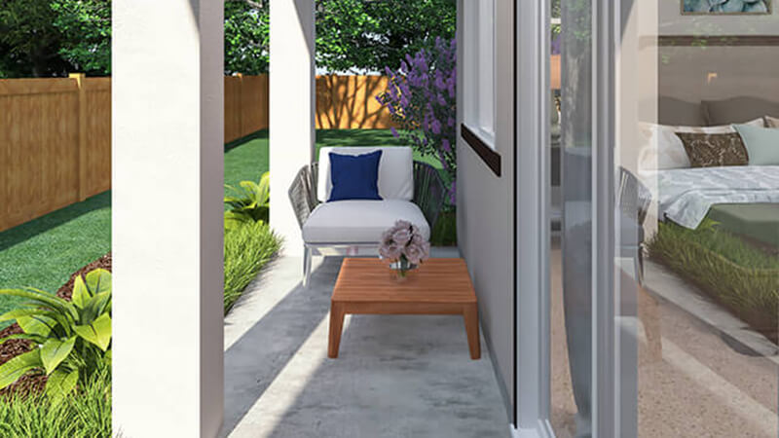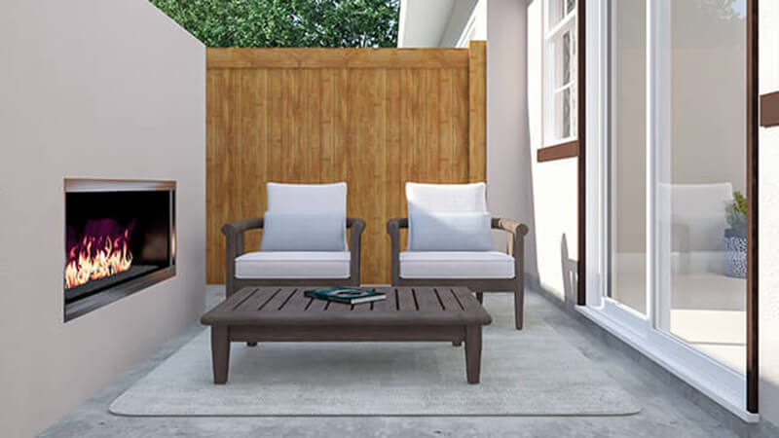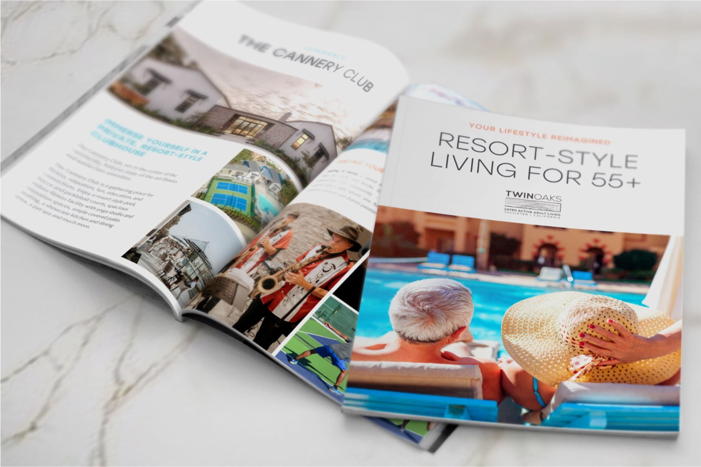Dawson Model Features
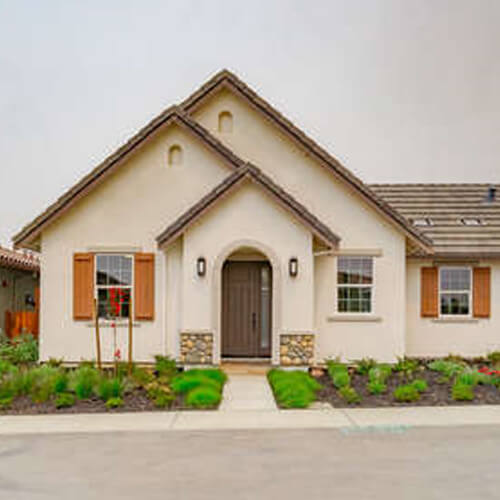
Front Elevation
Our most appealing front elevation, with the garage located on the side of the home.
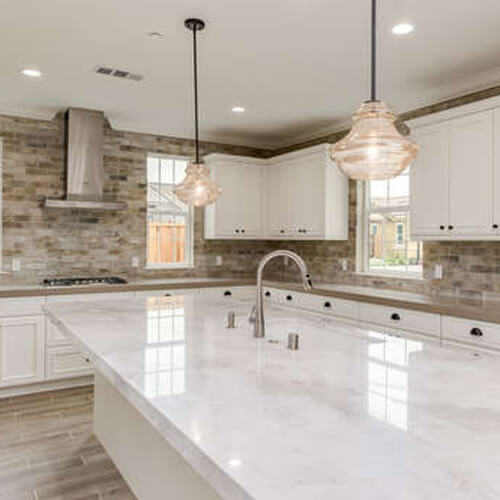
Kitchen Location
This plan has our largest kitchen situated in the front corner of the home.
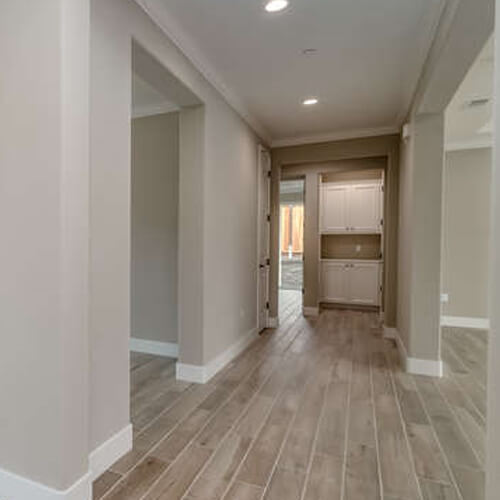
Entry & Gallery
Leading from the foyer to the primary suite, it separates the common areas from the more private den and sleeping areas.
Dawson Floorplan
Our most flexible plan at a spacious 1,783 SF includes 2 bedrooms, 2 baths, plus a den. The side entry garage maximizes curb appeal, while the interior showcases an amazing kitchen flowing seamlessly to the open dining and family rooms.
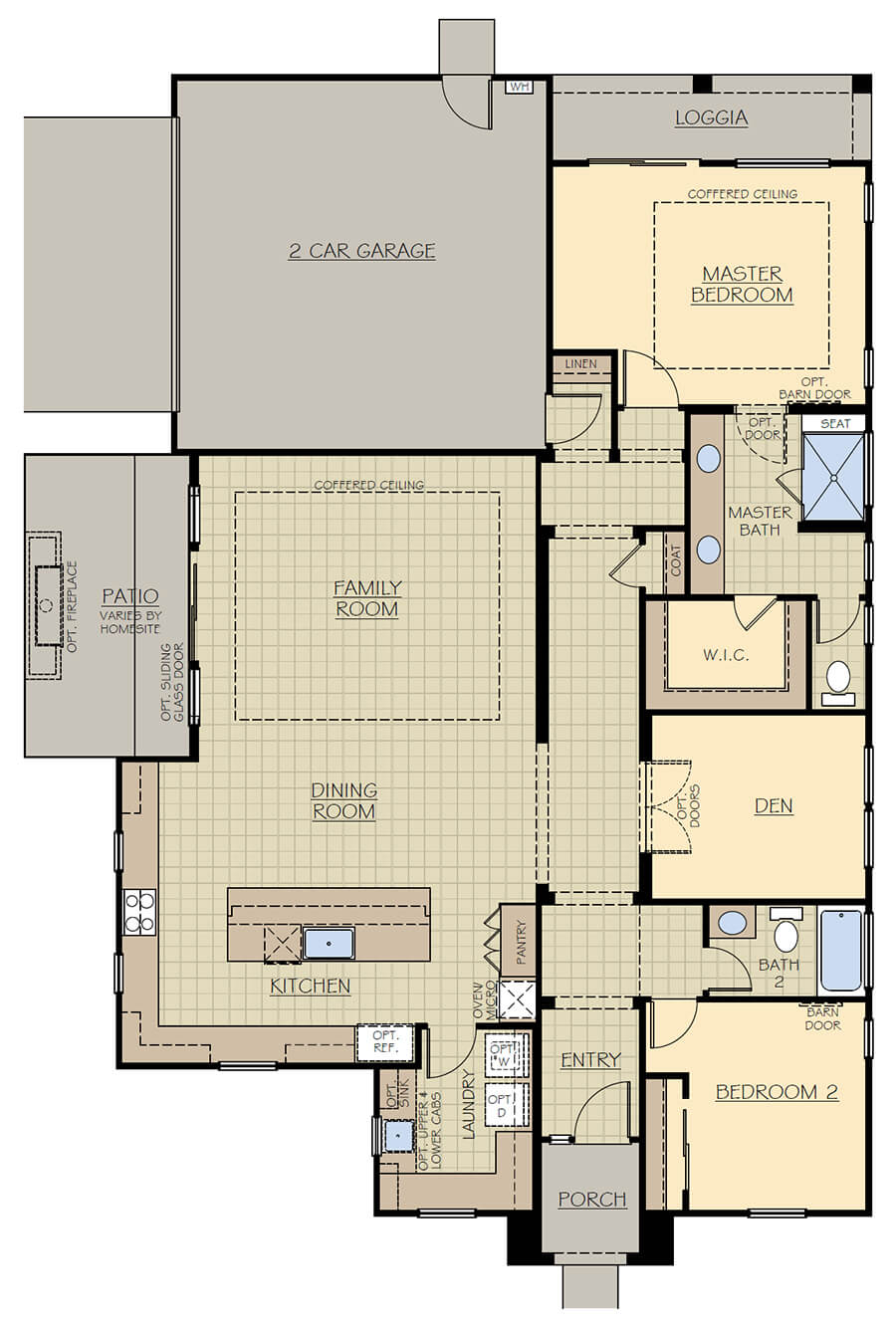
Gallery
This coveted plan is only available on corner lots. The garage is discretely located on the side, making for a very clean and beautiful front elevation. The kitchen, which is the largest of our plans, is located in the front corner of the home with large windows offering views of the street allowing the host to watch for guests’ arrival while preparing to entertain.
Virtual Tour
Explore this home by taking a virtual tour below. To see this home in person, simply request a tour using the form below.
*The interior images are of a previously built home; some features may represent options or upgrades and are intended for illustrative purposes only.
Curious About This Home?
Whether you’re just getting started or ready to schedule a tour, our online team is here to help.
Call 831.800.2334 or send us a message.
"*" indicates required fields
