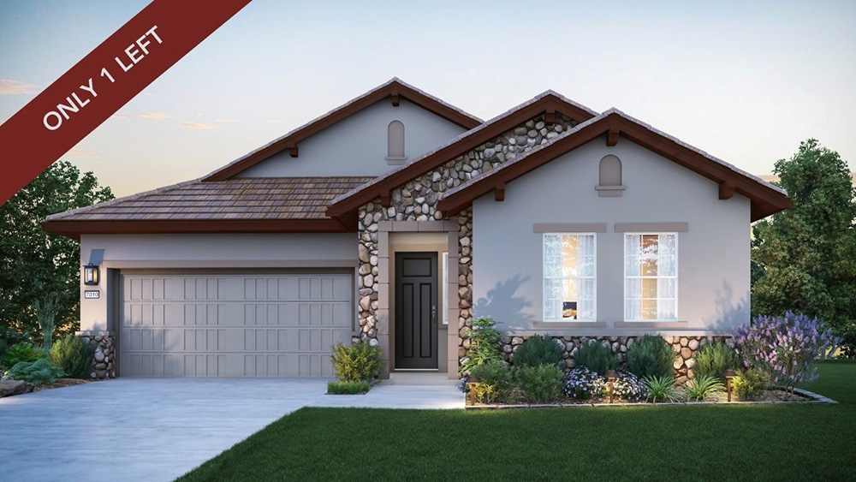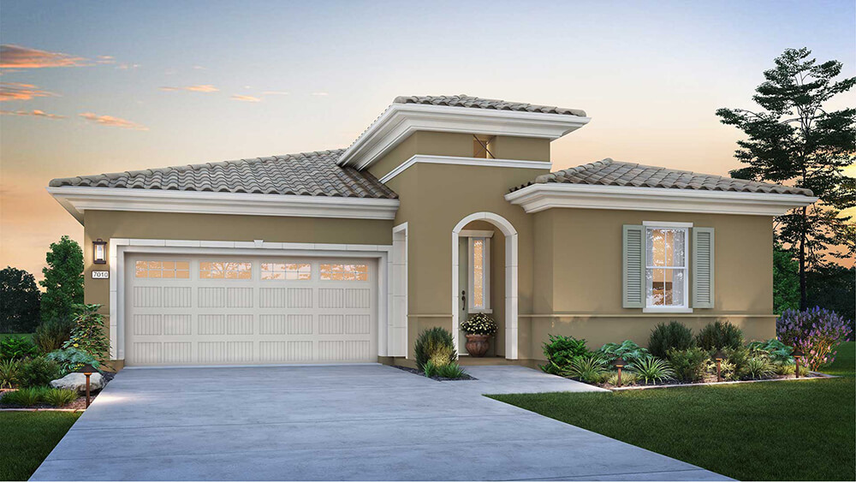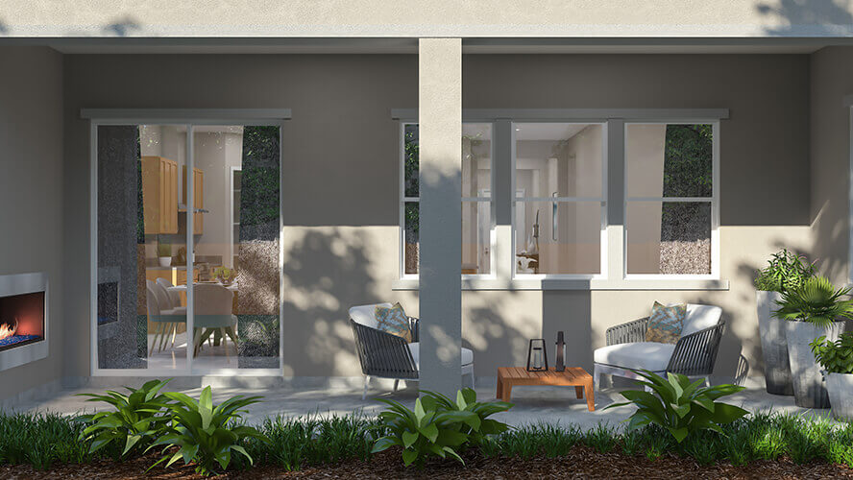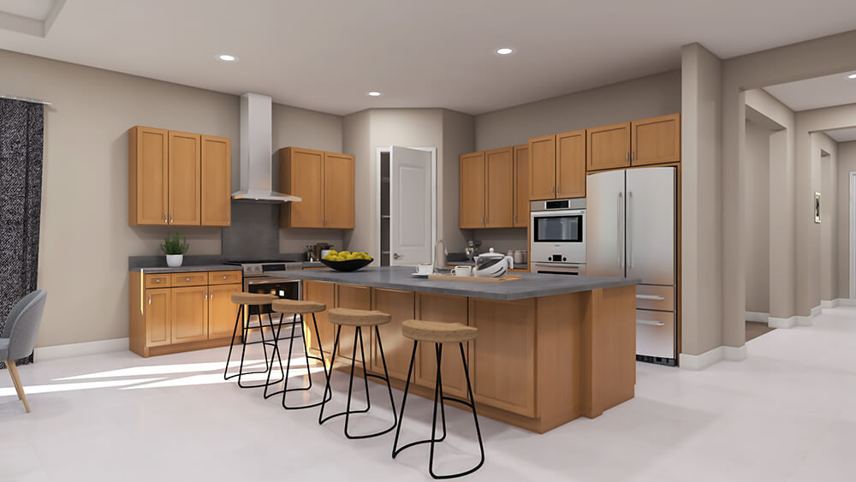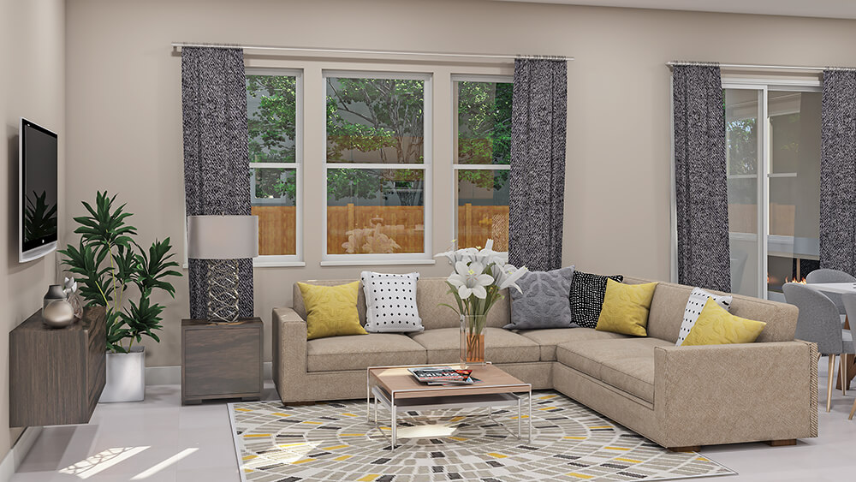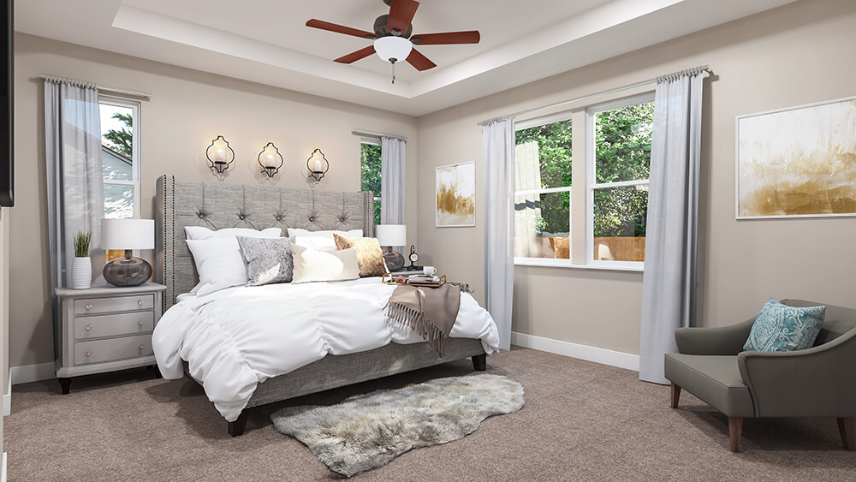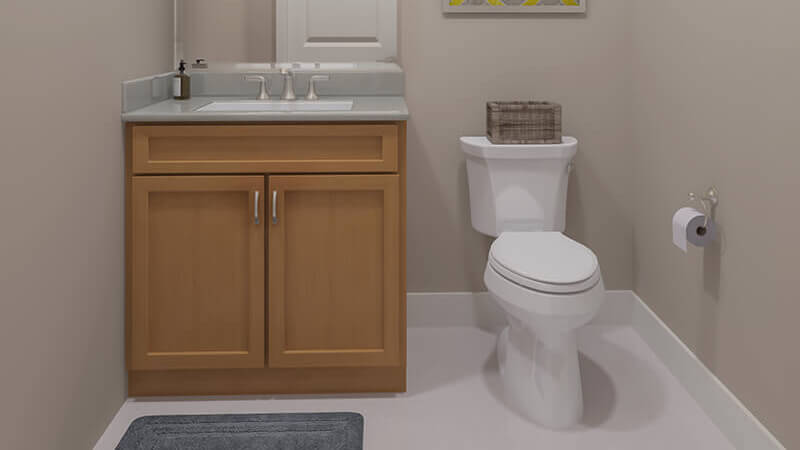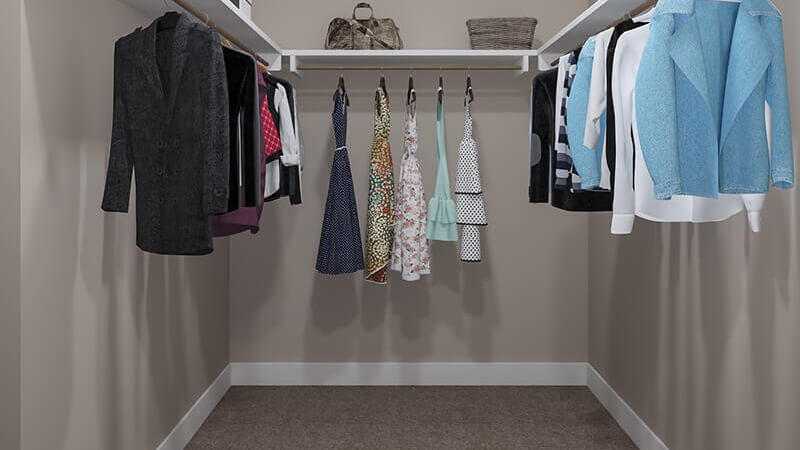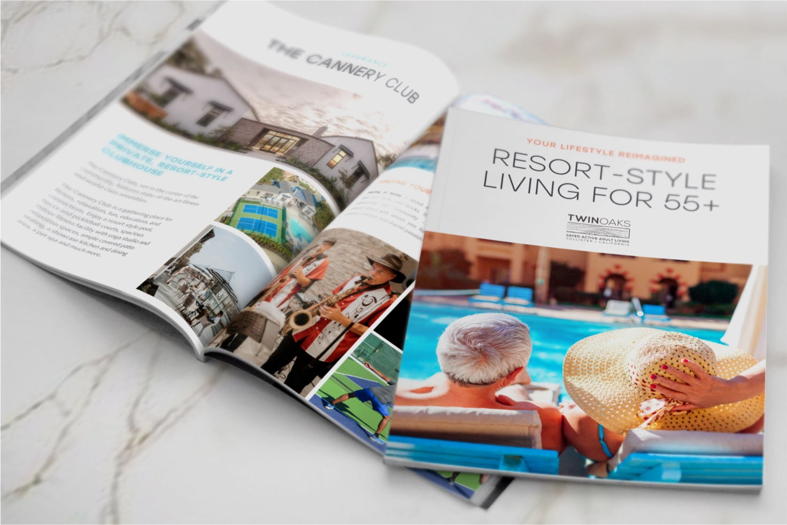Fairview
Fairview Model Features
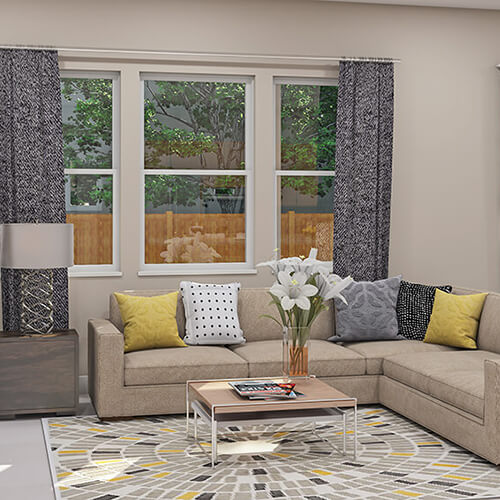
10 ft Ceilings
Make the home feel large and gracious.
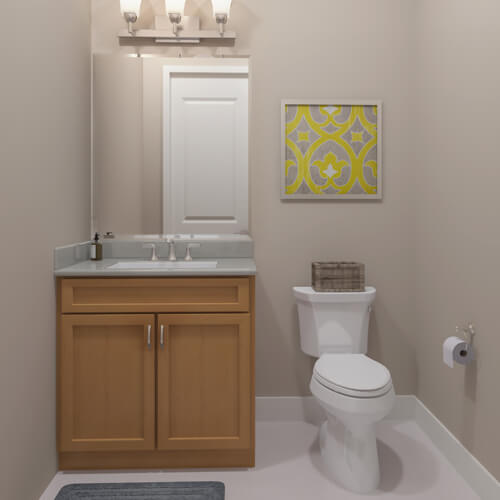
Powder Room
Convenient half bathroom.
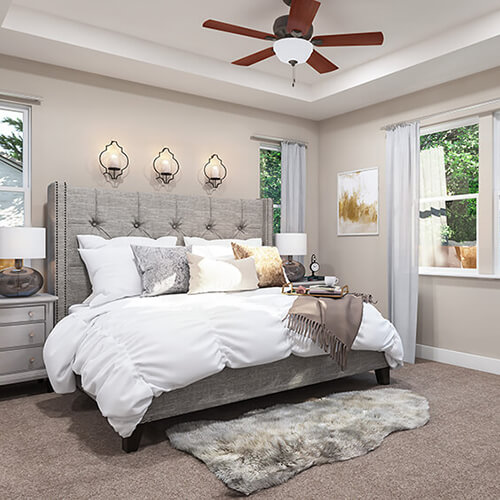
Optional Bedroom
Offering the flexibility of a den or optional 3rd bedroom.
Fairview Floorplan
The Fairview floorplan is nearly sold out! We have just one Fairview home remaining, and it’s move-in ready, priced at $852,300. Call us at 831.800.2334 today to learn more and too book your in-person tour of this stunning home.
Our largest plan includes 2 bedrooms, 2.5 baths, and a Den or an optional 3rd bedroom, all within 2,011 SF. This plan features a chef’s kitchen with walk-in pantry, plus our proprietary “Your Space” room which can flex as an office, hobby area, and laundry. The outdoor loggia adds another 201 SF of outdoor living, making the home feel even more spacious.
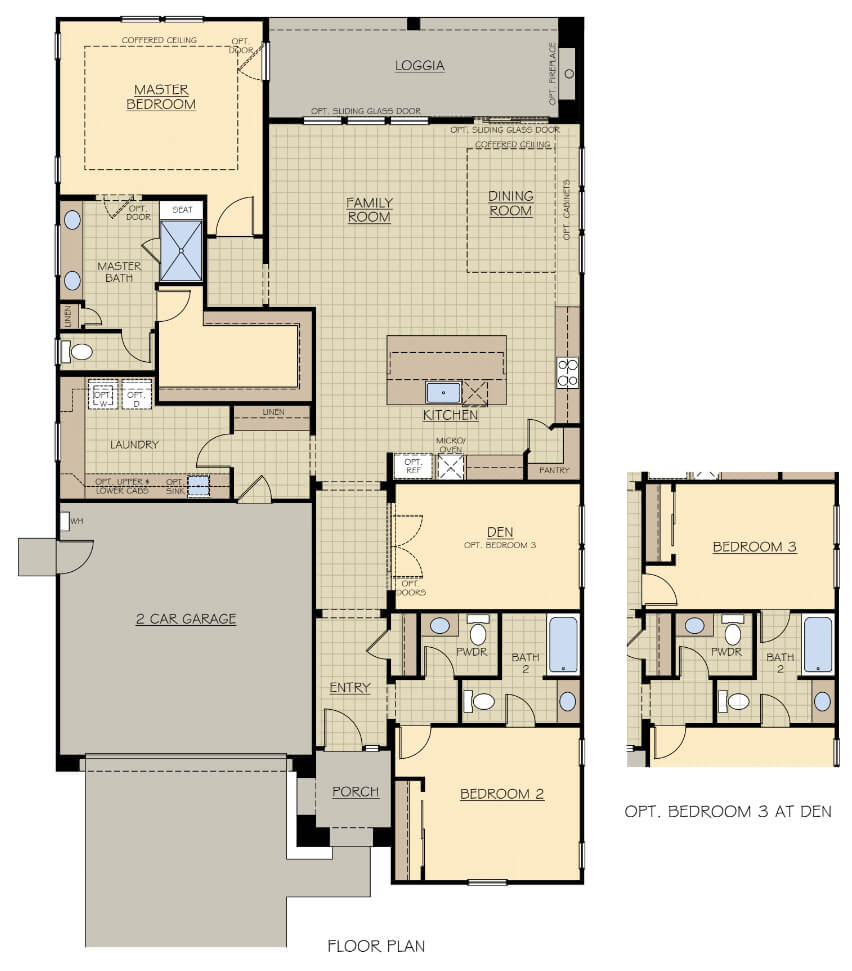
Gallery
The bigger cousin of the Armsby, the Fairview is the largest and most gracious plan. It offers 10 ft ceilings making it feel even more spacious than its 2011 sq ft. It also includes “Your Space” within the laundry room, which can be organized as additional office or hobby space. This plan also includes a powder room near the front entry, excellent for guests, and the den may be customized as a third bedroom with access to a Jack and Jill full bathroom.
Virtual Tour
Explore this home by taking a virtual tour below. To see this home in person, simply request a tour using the form below.
*The interior images are of a previously built home; some features may represent options or upgrades and are intended for illustrative purposes only.
Curious About This Home?
Whether you’re just getting started or ready to schedule a tour, our online team is here to help.
Call 831.800.2334 or send us a message.
"*" indicates required fields
