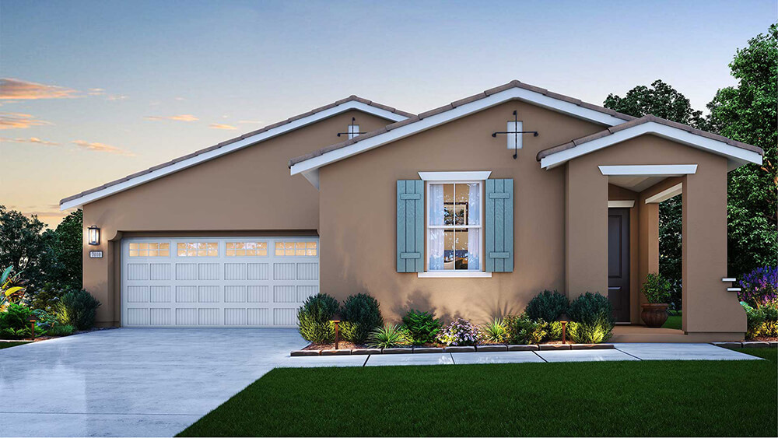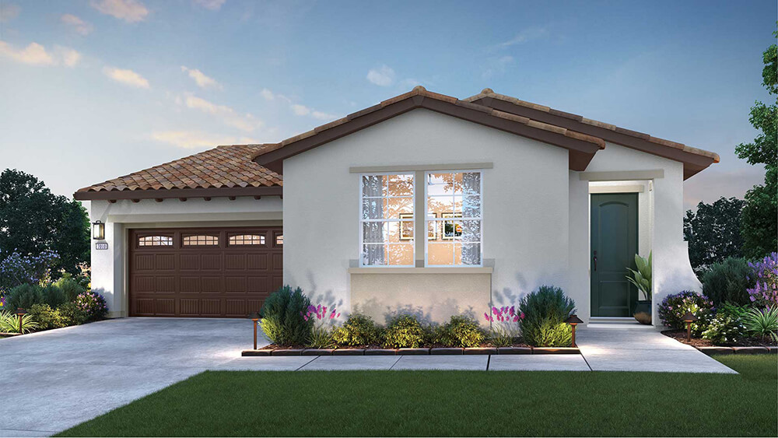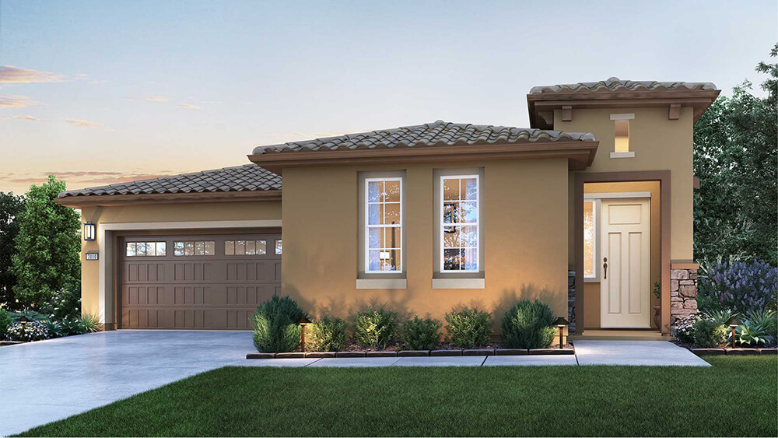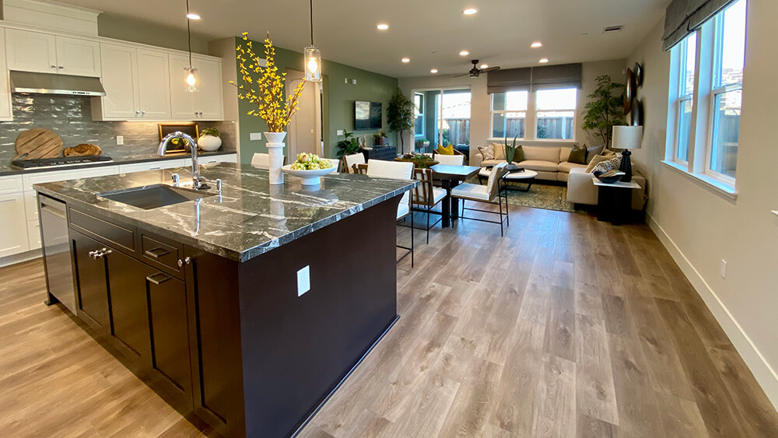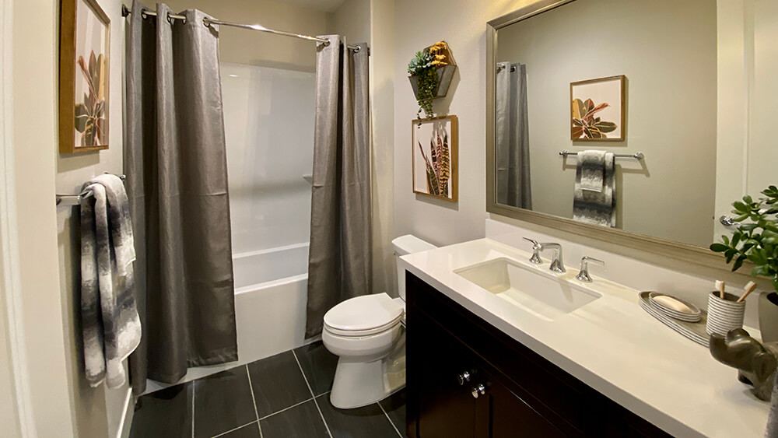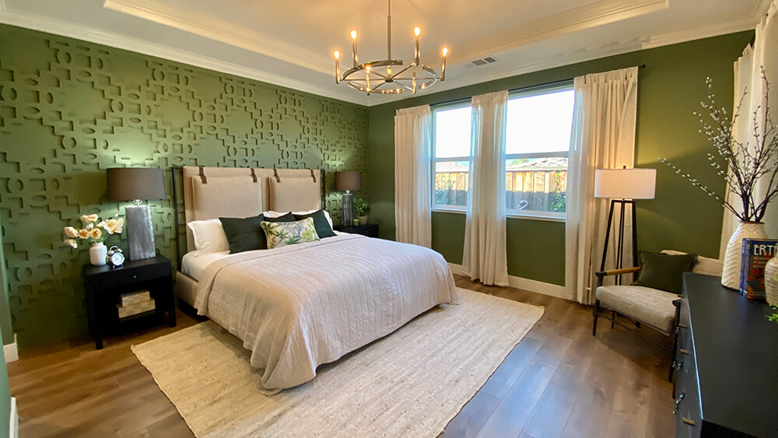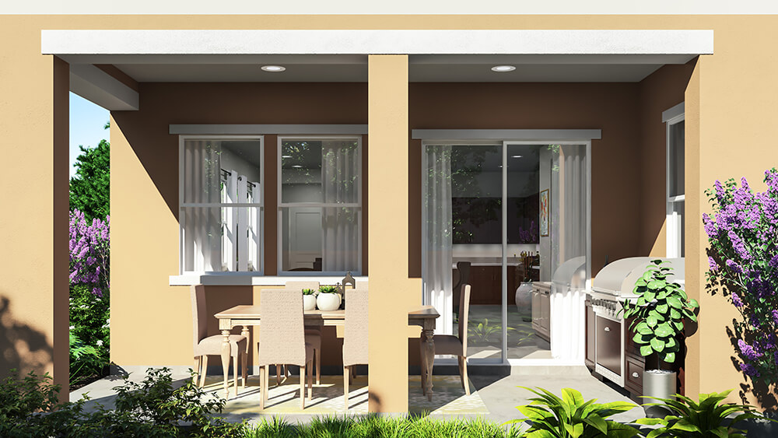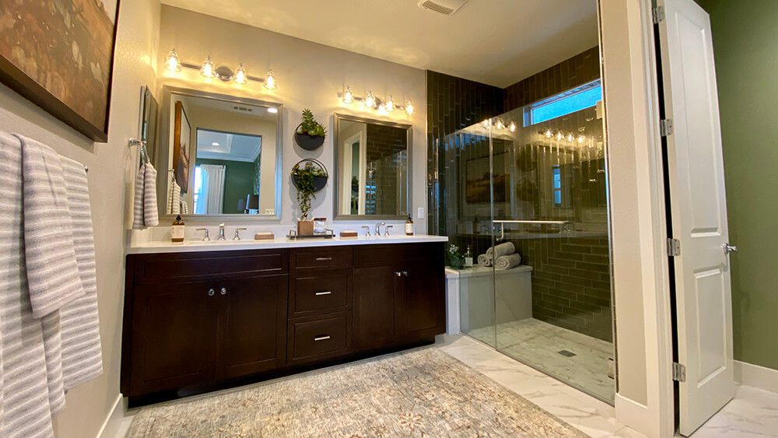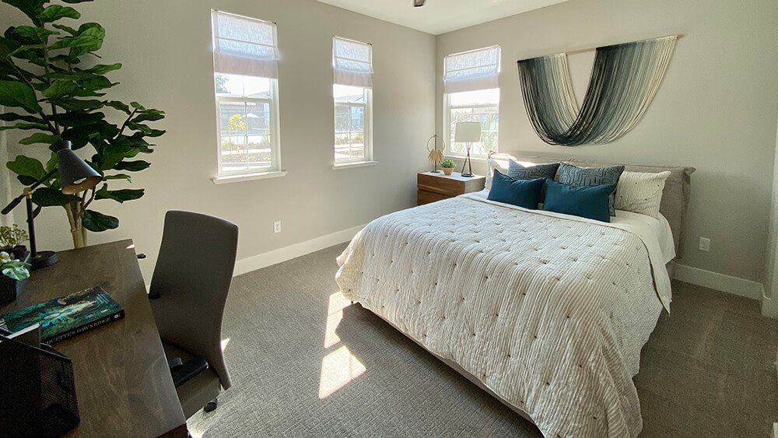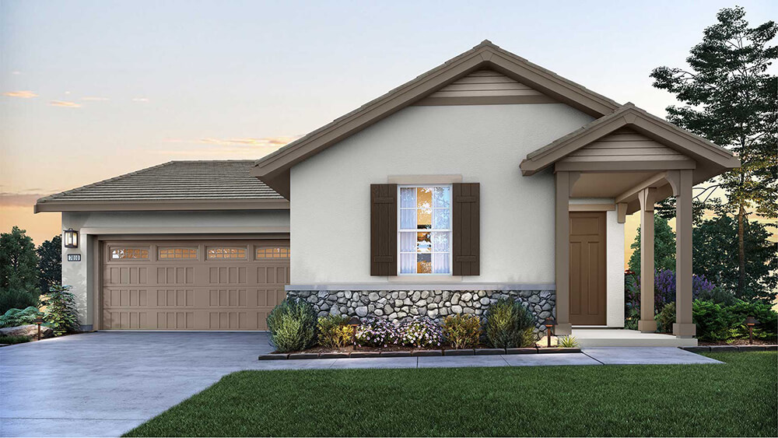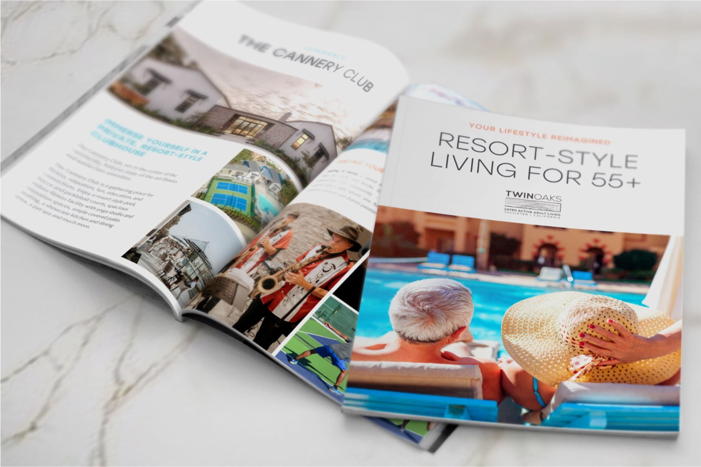Royal Model Features
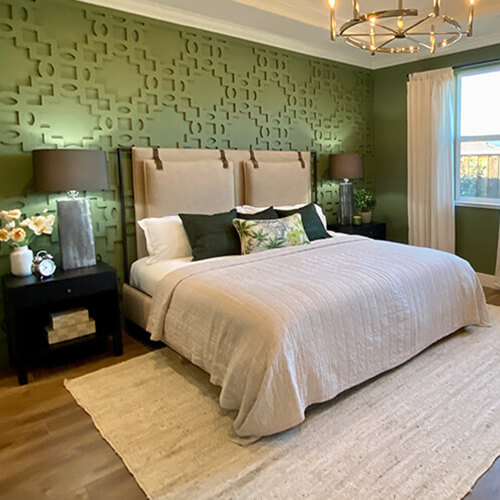
Large Primary Suite
Excellently proportioned primary suite with large walk-in closet.
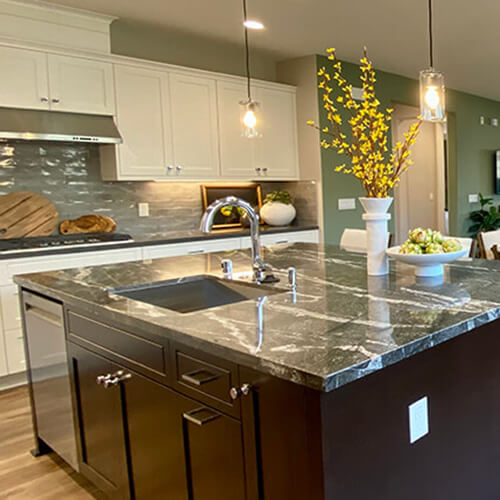
Kitchen Storage
A large island and efficient layout offers abundant kitchen storage.
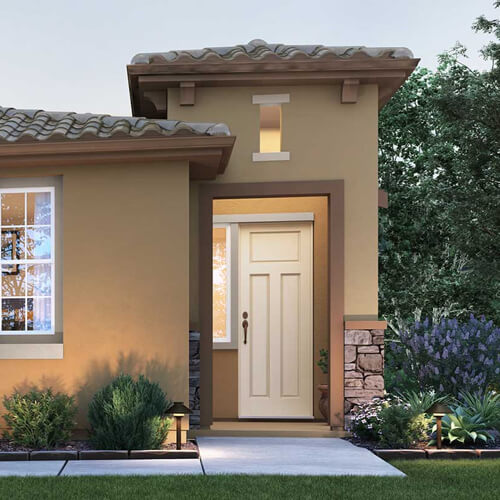
Side Entry
The only plan with a side entry sets up a very open feel for this open concept plan.
Royal Floorplan
This open floorplan features a chef’s kitchen opening to the dining and family rooms welcoming friends and family. Offering 2 bedrooms and 2 full baths, this 1,579 SF home is smartly designed for entertaining and flow-through to the covered loggia with optional stacking sliding glass and fireplace additions.
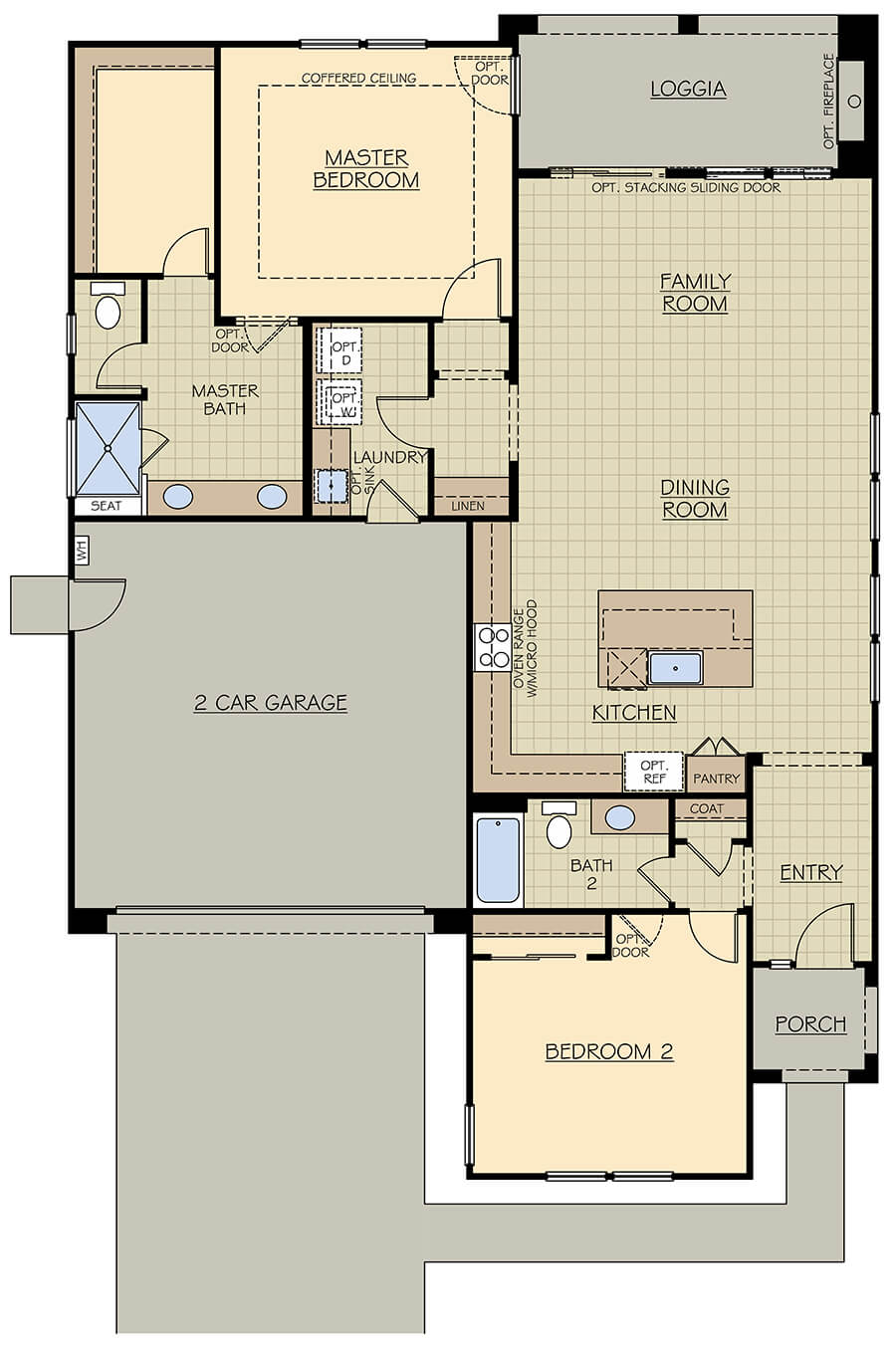
Gallery
The Royal is the smallest plan, but it is mighty. The family room connects to the dining room and kitchen, creating a spacious and inviting entertaining area with enough space to comfortably seat over a dozen of your friends and family. The primary suite is complete with double vanity and large walk in closet.
Virtual Tour
Explore this home by taking a virtual tour below. To see this home in person, simply request a tour using the form below.
*The interior images are of a previously built home; some features may represent options or upgrades and are intended for illustrative purposes only.
Curious About This Home?
Whether you’re just getting started or ready to schedule a tour, our online team is here to help.
Call 831.800.2334 or send us a message.
"*" indicates required fields
